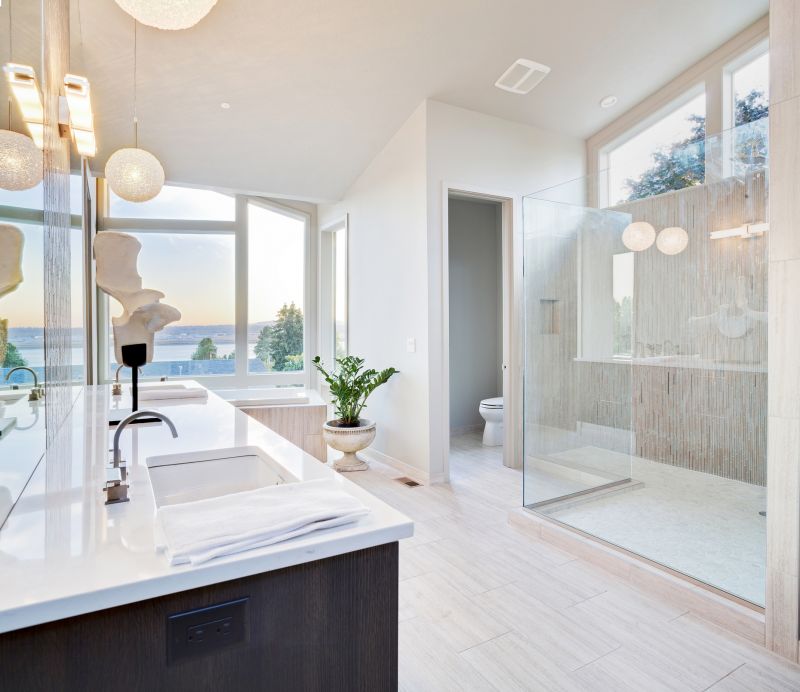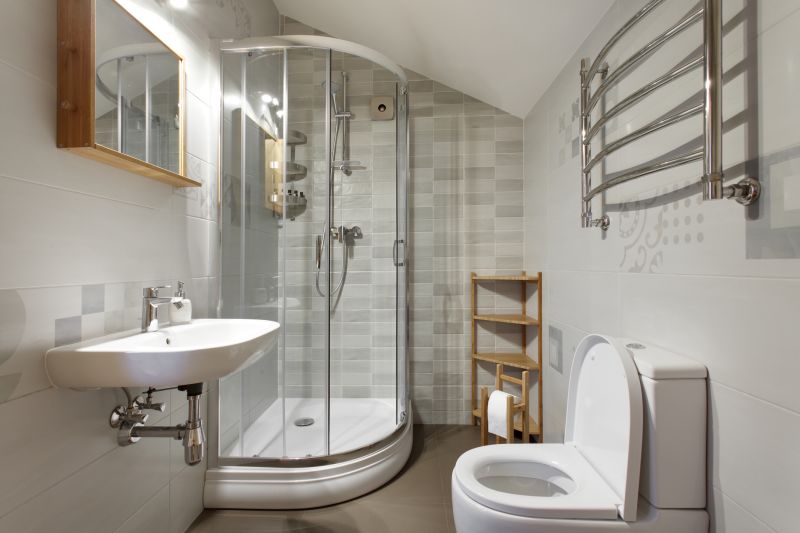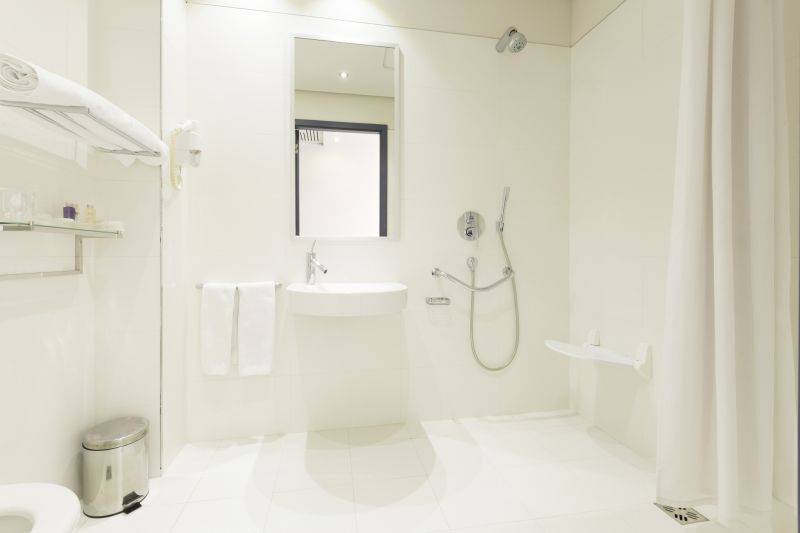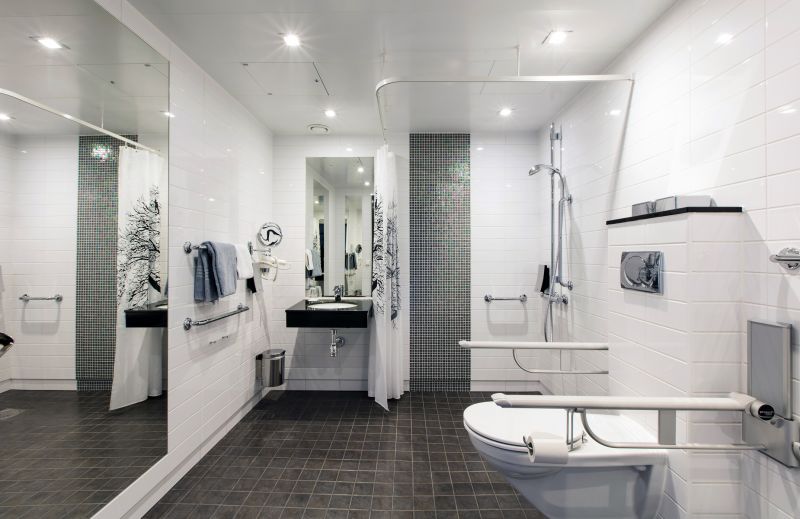Design Tips for Small Bathroom Shower Configurations
Designing a small bathroom shower involves maximizing space while maintaining functionality and aesthetic appeal. Efficient layouts can make a compact bathroom feel more open and comfortable. Various configurations, from corner showers to walk-in designs, offer solutions tailored to limited spaces. Incorporating innovative storage options and sleek fixtures can enhance usability without cluttering the area.
Corner showers utilize often underused space, fitting neatly into bathroom corners. These layouts are ideal for small bathrooms, providing a spacious feel while conserving room. They can be designed with sliding doors or curtains to optimize accessibility.
Walk-in showers are popular for small spaces due to their open appearance. They eliminate the need for doors, creating an unobstructed view that makes the bathroom seem larger. Frameless glass enhances the sense of openness and allows for seamless integration with bathroom decor.

A glass enclosure for small bathrooms offers a sleek look that maximizes visual space and light.

Corner showers efficiently utilize corner space, providing ample showering area without occupying much room.

A walk-in design with minimal framing creates an open and airy feel in tight spaces.

Incorporating niches and shelves within the shower area maximizes storage without cluttering the space.
In small bathroom designs, the choice of fixtures and accessories plays a crucial role. Compact showerheads and streamlined controls save space and reduce visual clutter. Frameless glass doors and clear materials further enhance the perception of openness, making the room appear larger than its actual dimensions. Smart storage solutions, such as recessed shelves and corner niches, keep essentials within reach while maintaining a clean look.
| Layout Type | Advantages |
|---|---|
| Corner Shower | Maximizes corner space, ideal for small bathrooms. |
| Walk-In Shower | Creates an open feel, easy to access. |
| Tub-Shower Combo | Provides versatility in limited space. |
| Sliding Door Shower | Saves space by eliminating door swing. |
| Curbless Shower | Enhances accessibility and modern look. |
| Compact Enclosure | Fits snugly while offering privacy. |
| Open Concept Design | Makes the bathroom appear larger. |
| Shower with Built-in Bench | Adds comfort without extra space. |
Choosing the right layout depends on the specific dimensions and style preferences of the bathroom. For instance, curbless showers offer a sleek, modern appearance and improve accessibility, but may require additional floor drainage planning. Conversely, corner showers are practical for maximizing space, especially when combined with sliding doors or curtains. The integration of innovative storage options and durable, moisture-resistant materials ensures a functional and visually appealing small bathroom shower.


